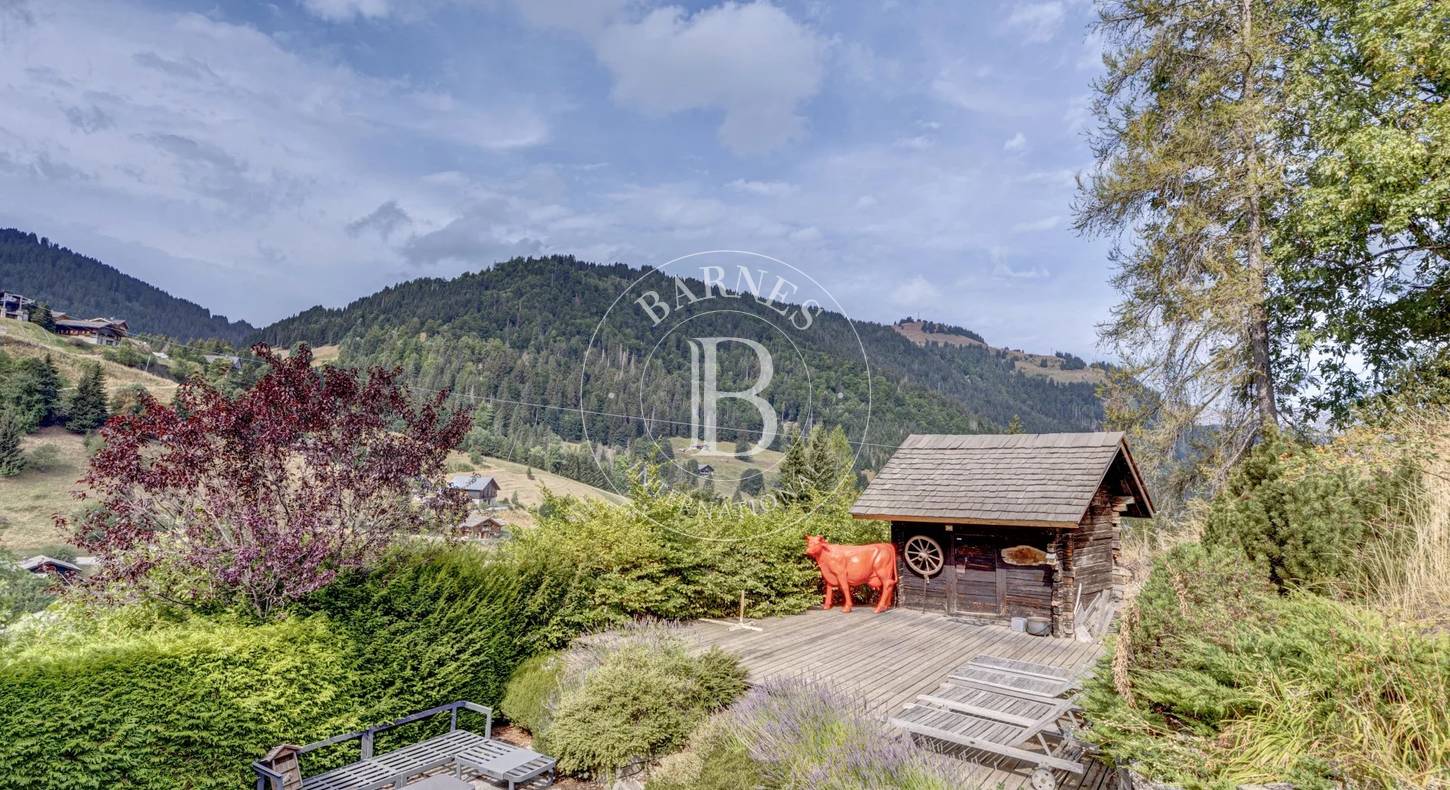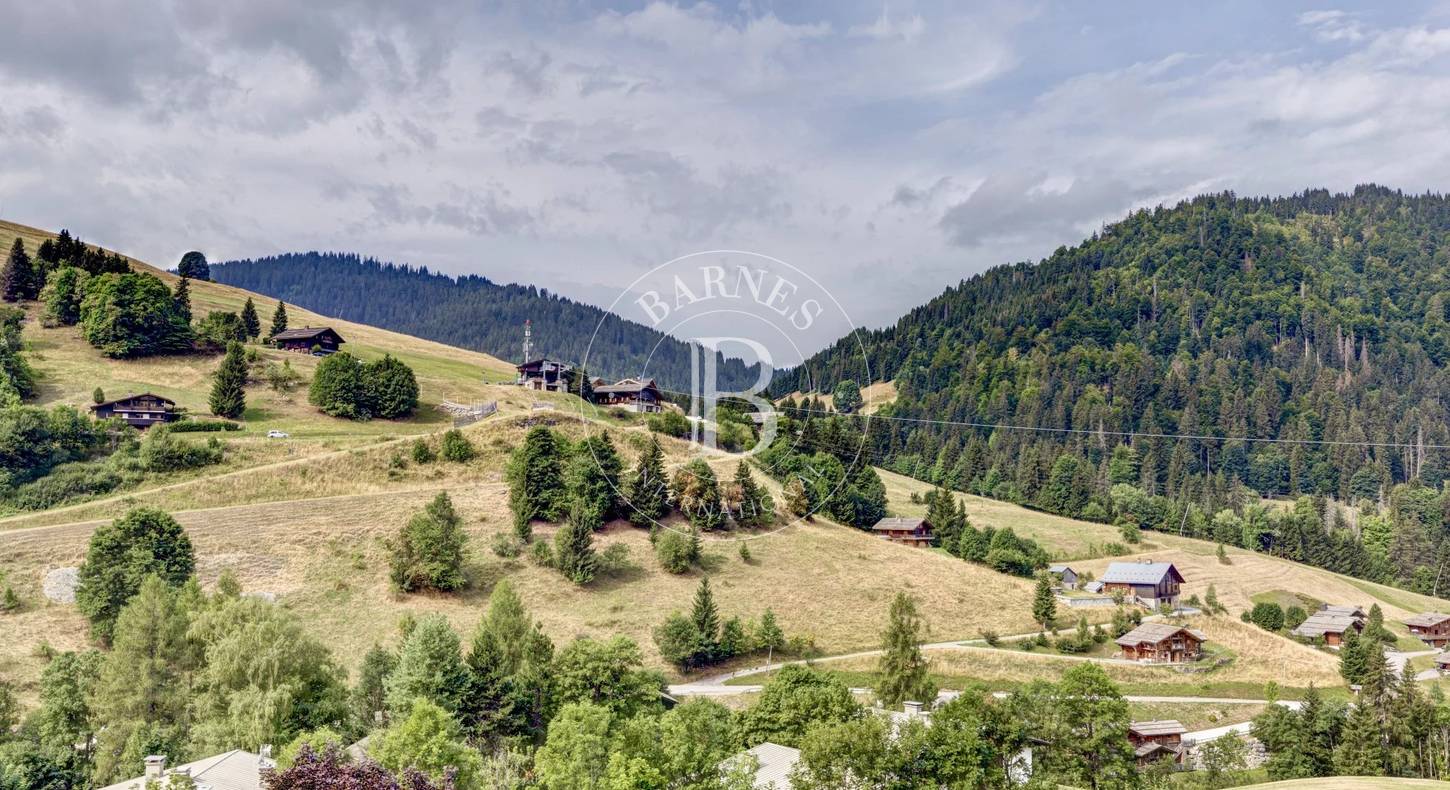This chalet was renovated in 2018, it is built on a plot of 870 m2.
It consists on the ground floor of an entrance with ski room, a bedroom, a shower room, separate WC, a laundry room, a dining room with an equipped kitchen opening onto a very large south-west facing terrace with a mazot . a 50 m2 garage at the entrance will be finished at the time of the sale.
On the 1st floor, there is a large living room with fireplace, 2 en-suite bedrooms with 1 shower room-WC and a bathroom - shower -WC.
On the 2nd floor, a mezzanine and a dormitory complete this property.
50 minutes from Geneva airport, 30 minutes from Annecy, 5 minutes from the center of La Clusaz.
See our fees
PROPERTY TYPE
House / villa / chaletPRICE
-NB of bedrooms
3AREA
140 m²SECTOR
La ClusazREF
7311680








































